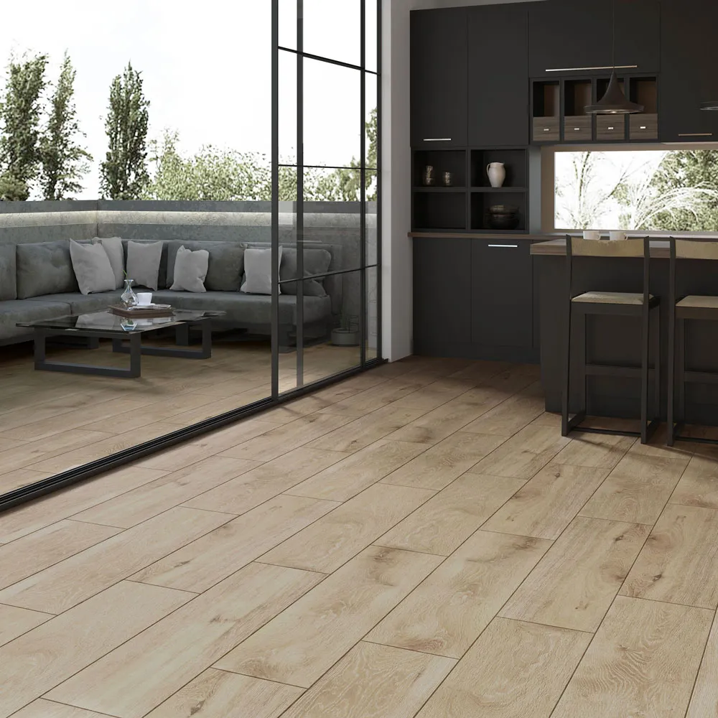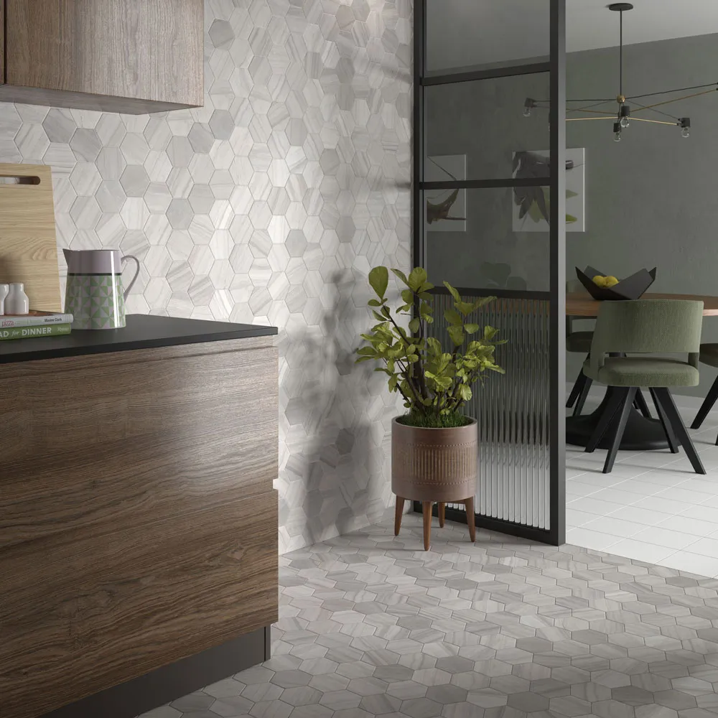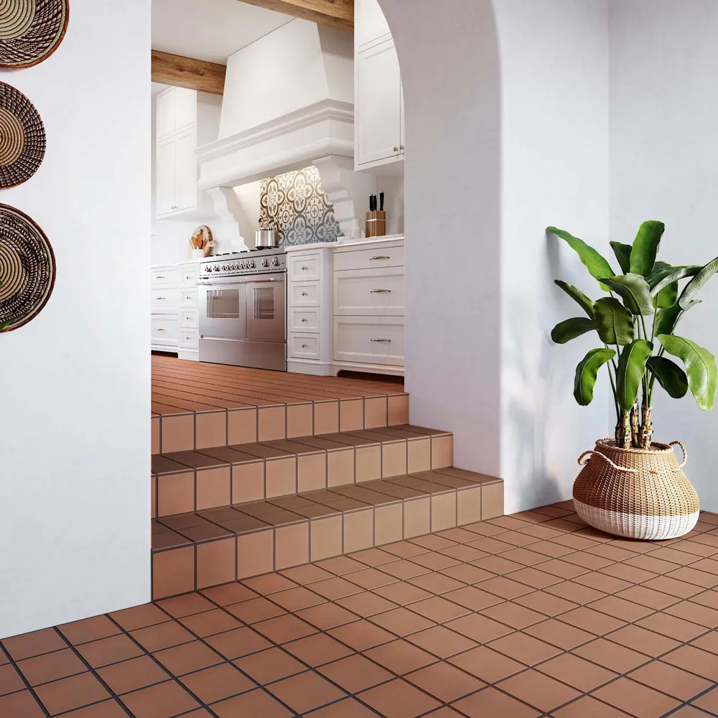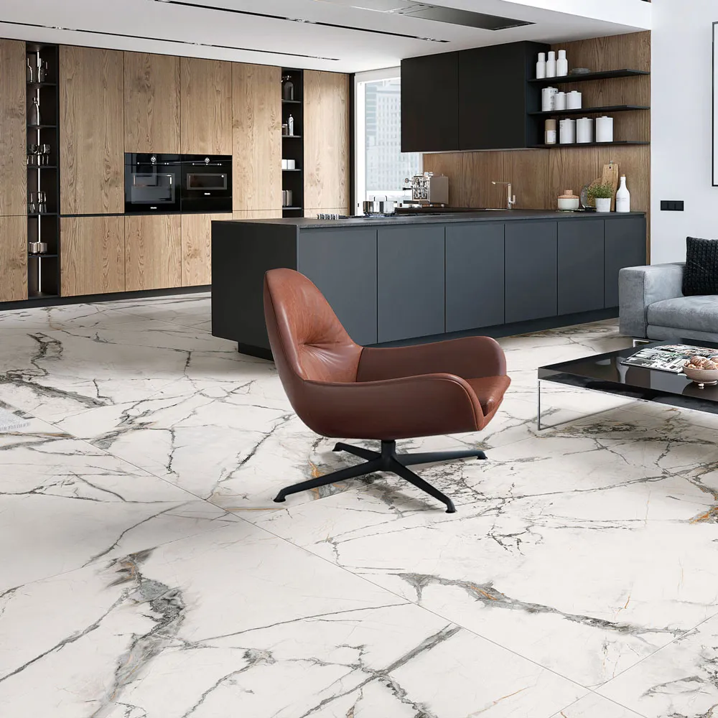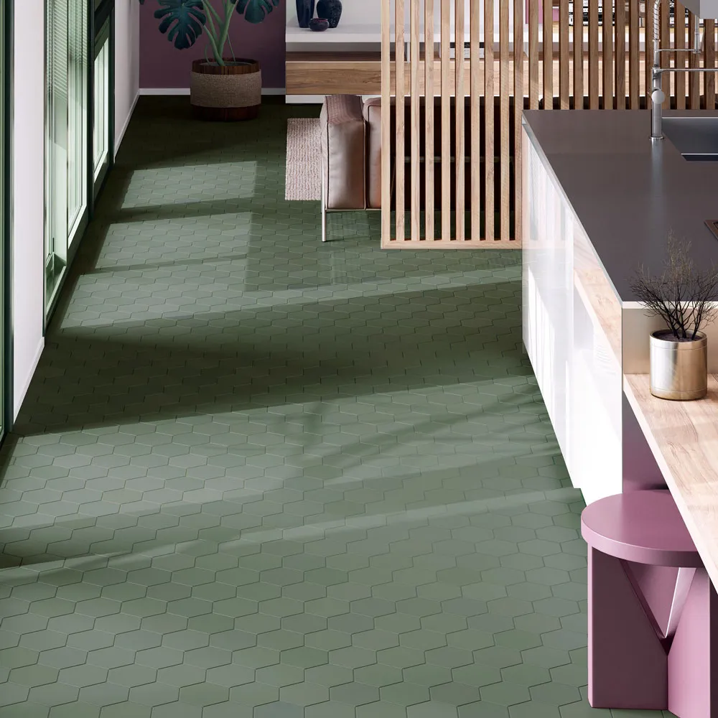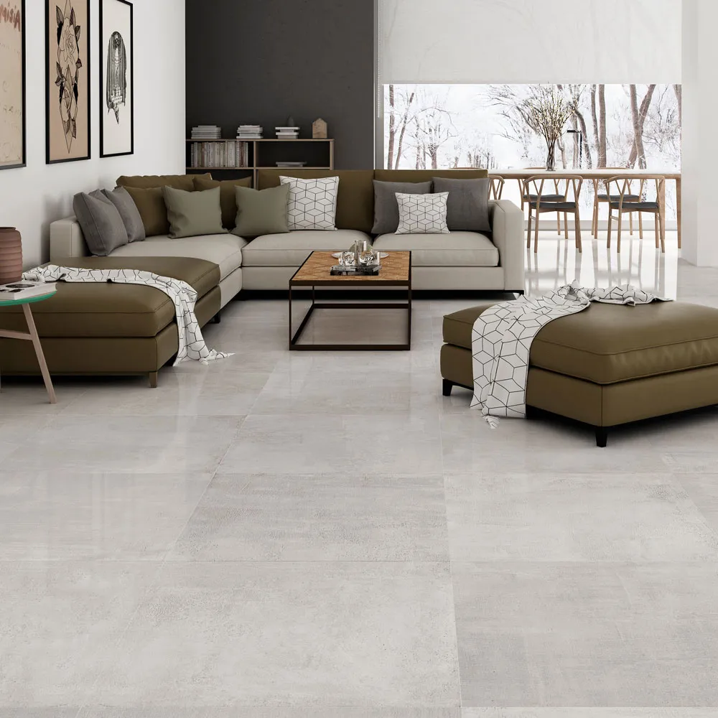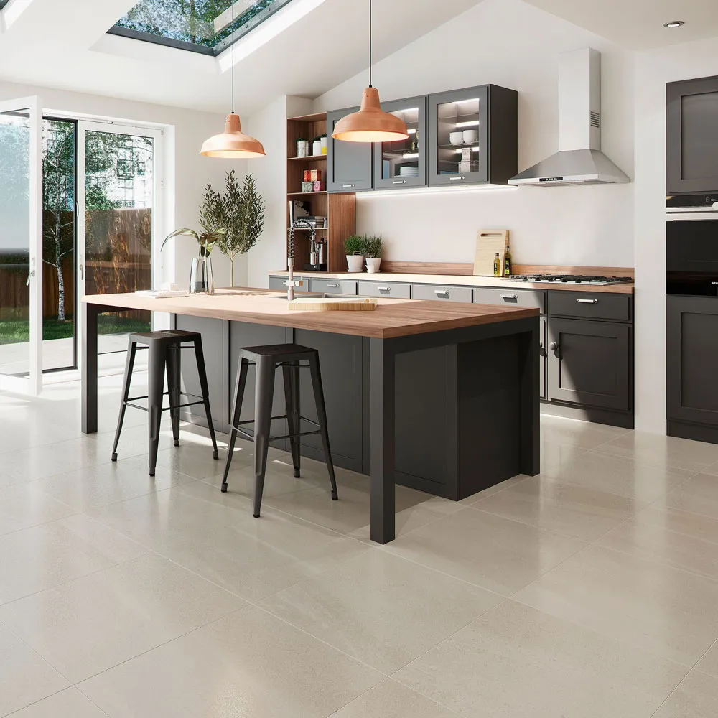Open-plan living has a magnitude of benefits in regard to how we feel in our homes. It’s the new ‘norm’ with how we design our space with individual rooms deemed as ‘old fashioned’. When it comes to planning the layout for your open plan living area, you should note that practicality should take priority over aesthetics. The key to a successful open plan living area is finding a layout that works for you and how you live. Here is our guide to open plan living:
1 – Keep Your Open Plan Space Flexible
If you’re planning an open plan space where your kitchen leads onto the lounge space, you should consider ways that you can easily separate the space for when you want the lounge to feel a bit more cosy and comforting. For example, a simple sliding door will close off the lounge from the kitchen, to ensure your lounge now has privacy but also ensures you can still open up the space. This also allows the opportunity to prevent any smells from the kitchen from making their way into your living space and stinking out the lounge.
Above, Tejos Greige Porcelain Wood Effect Floor Tile
2 – Broken Plan Living
To continue this theory, it’s good to consider a simple partition to break off your spaces. For example, out Lithos Grey Hexagon Tiles have been styled with a glass panel separating the dining area from the kitchen. This creates a little bit of privacy for people sitting at the table, and creates detail and texture in the space. It creates a more dynamic and 3D look to the kitchen area, rather than having it lead straight onto the dining area.
Above, Lithos Grey Hexagon Matt Marble Effect Porcelain Wall and Floor Tile
3 – Vary Your Floor Levels
With open plan living it can be hard to split off where your two separate spaces are, but by using a few steps between areas, you’re creating a more dynamic and effective look. Lowering your living space can ensure it feels more intimate and cosier than the kitchen. The lower space will always feel more closed off and personal, perfect for the lounge or dining area.
Above, Red Quarry Tiles
4 – Envisage Invisible Walls
When you’re planning the layout for your open plan space, we’d always recommend you plan in an invisible wall. This helps ensure you keep the two areas separate, keeping your kitchen furniture and utensils in the kitchen, and your living area furniture in the living area. Your guests don’t want to find a toaster on the coffee table! The island used alongside our The Room White Italian Marble Tiles does a great job of acting as that separation and ‘invisible wall’.
Above, The Room White Italian Marble Porcelain Wall and Floor Tile
5 – Create Zoned Spaces
Similarly to our previous idea, using a wall partition between spaces will ensure your zones are kept separate. An alternative way of doing this than before would be something similar to this wooden slating used in conjunction with our Kromatika Hexagon Green Tiles. The wooden slats will ensure the space still feels open and grand, but with a bit of extra added privacy.
Above, Kromatika Hexagon Green Porcelain Wall And Floor Tile
6 – Soundproofing Your Open Plan Living
From a soundproofing point of view, it’s important to keep the kitchen noise from distracting from the beauty of relaxing in the living area. To do this, consider using softer flooring in your living space to absorb the noise from the kitchen. For example, real wood flooring is much softer than tiled flooring and will minimise the impact clashes and bangs from the kitchen have on the comforting nature of a lounge or living area.
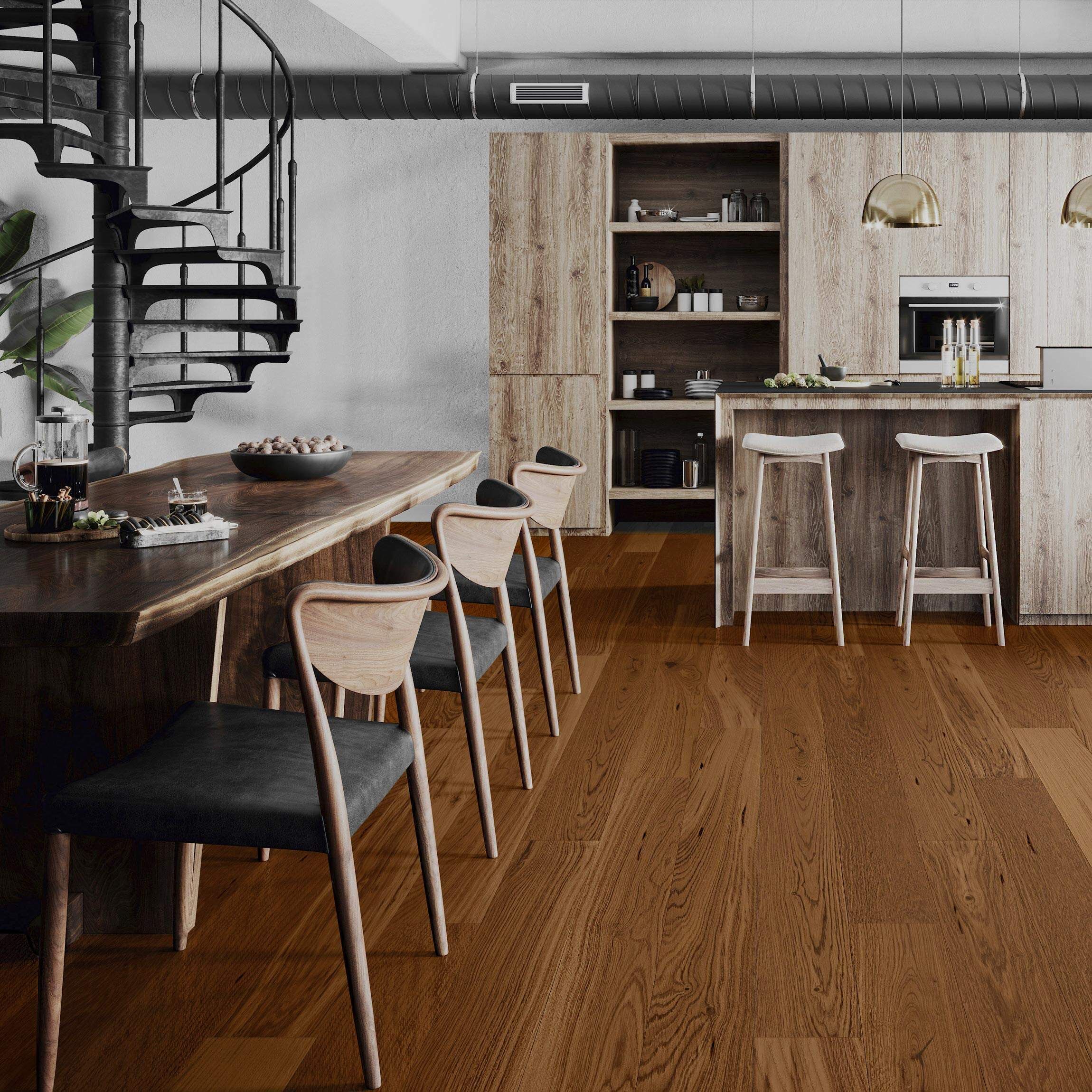
Above, Mediano Mousse Oak Engineered Flooring 14mm x 155mm Lacquered
7 – Decorating Your Open Plan Space
When it comes to decorating your open plan space you have a couple of options. To create an incredibly grand and expansive space, you should consider using the same products across the walls and floors in your whole space. Or, if its a more intimate and closed off space you’d like, use seperate colours and tones across the two spaces to separate them.
Above, Melia Pressed Grey Floor Tile
8 – Use The Right Lighting
Lighting in any design is vital to it being a successful one, especially in an open plan space. It can be tricky to find lighting that works for the whole space, as the lighting we need in the kitchen is very different to what we want in the living space. When it comes to lighting your kitchen area, ensure you include a good amount of task lighting. This ensures you don’t create too much overwhelming light in the lounge when working in the kitchen area, as you can have your lighting focused to the area you’re working in. With the lounge or living area, keep the lighting cosy, to ensure it remains a relaxing space.
Above, Stoneage Lux Sand Porcelain Semi Polished Floor Tile
There you have our top tips and ideas for creating a beautifully coherent and liveable open plan space. Be sure to tag us in your results on Instagram, @Tilemountain. We love seeing your finished homes!

